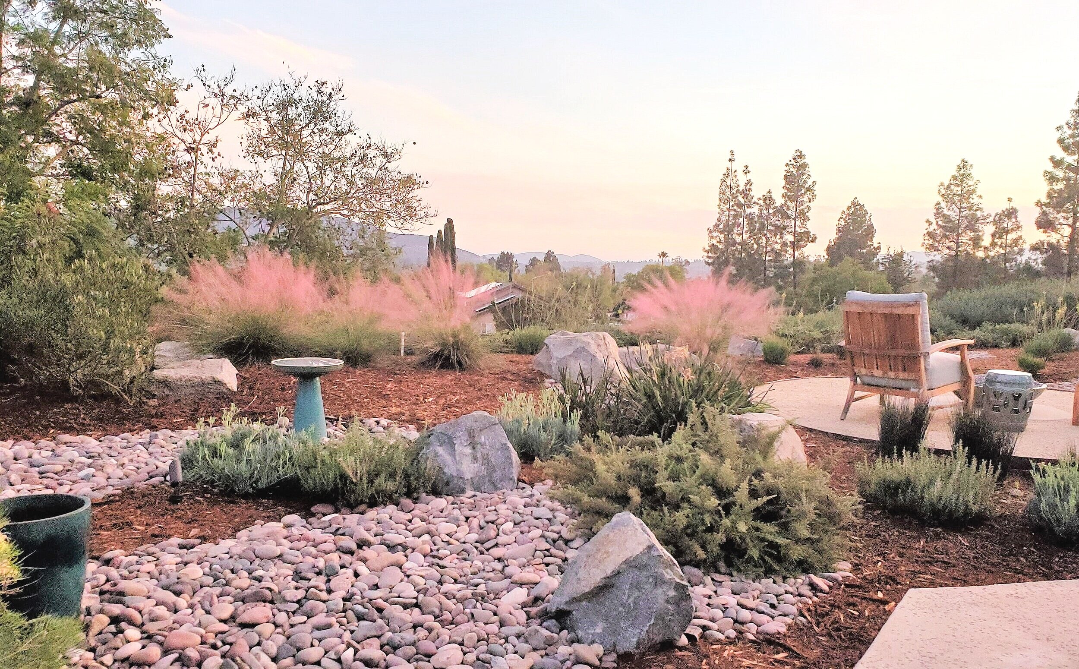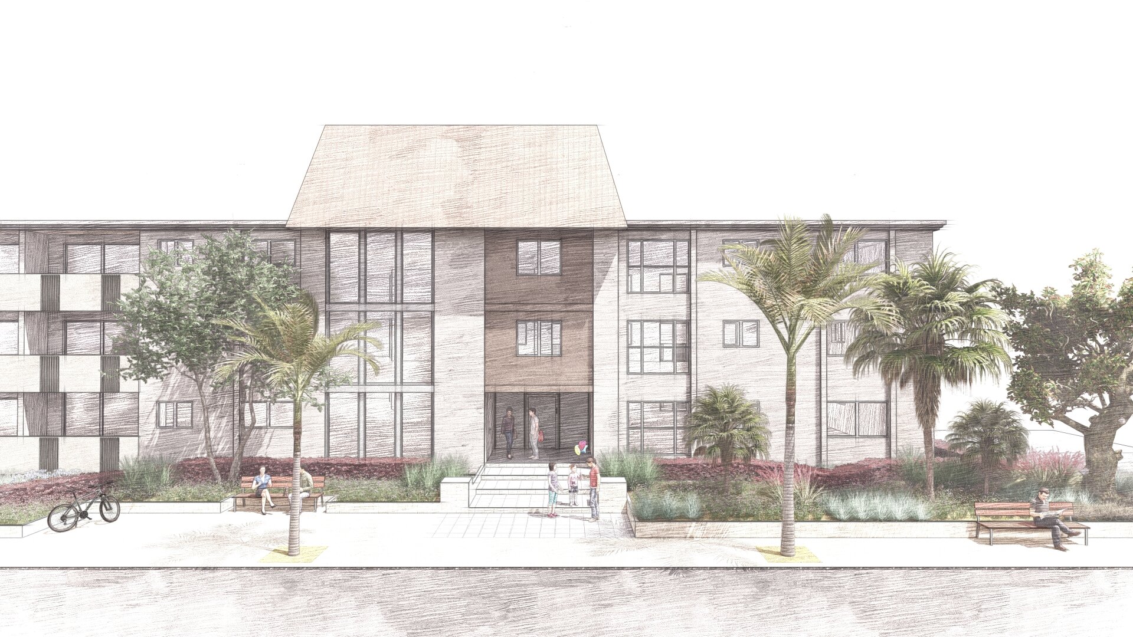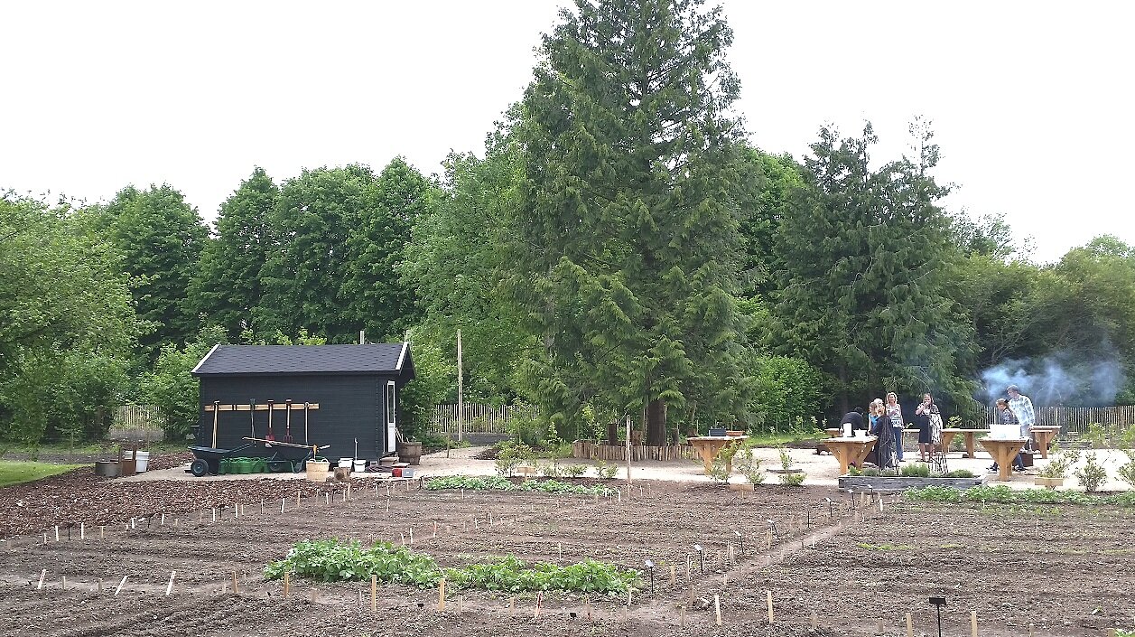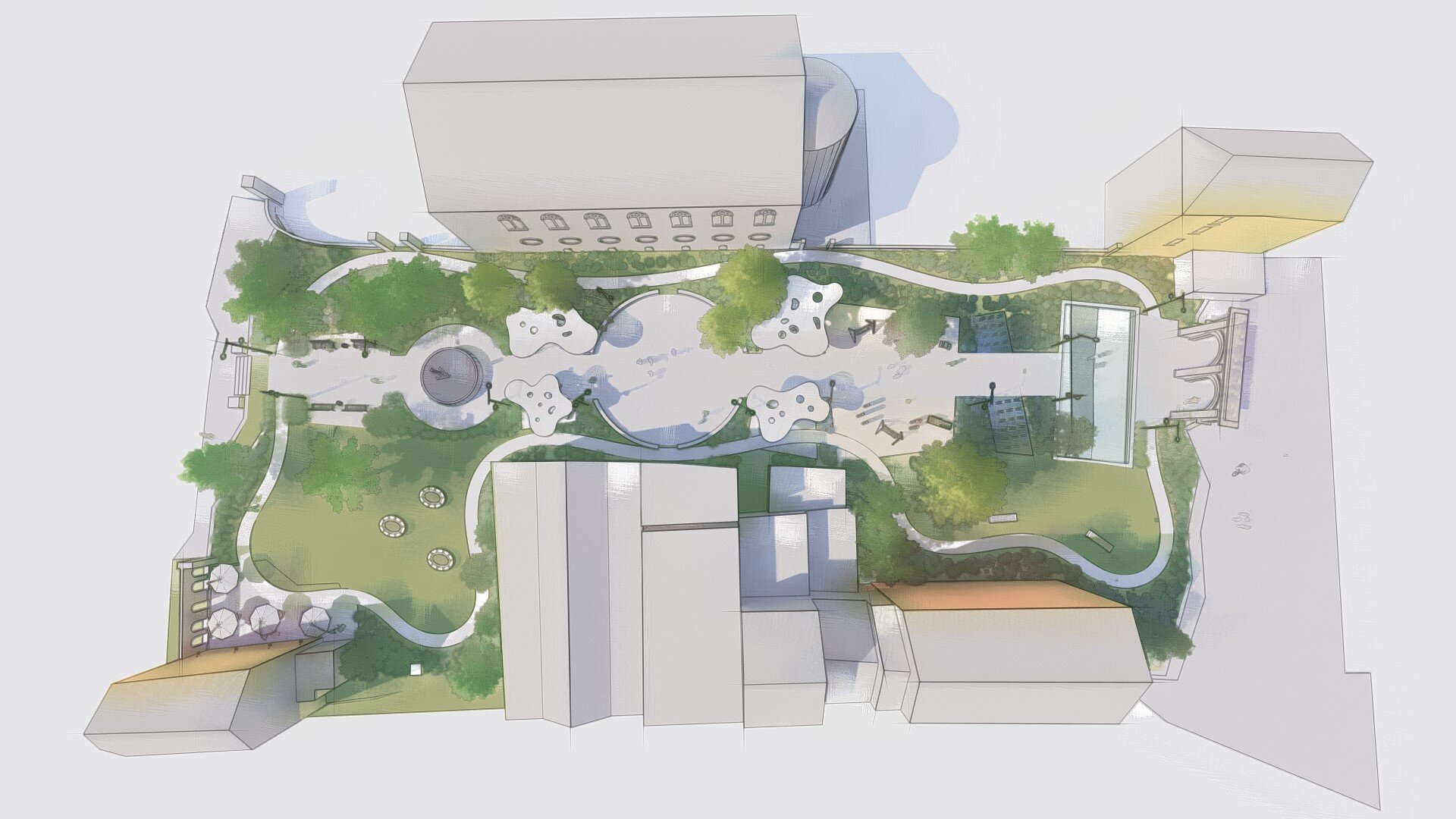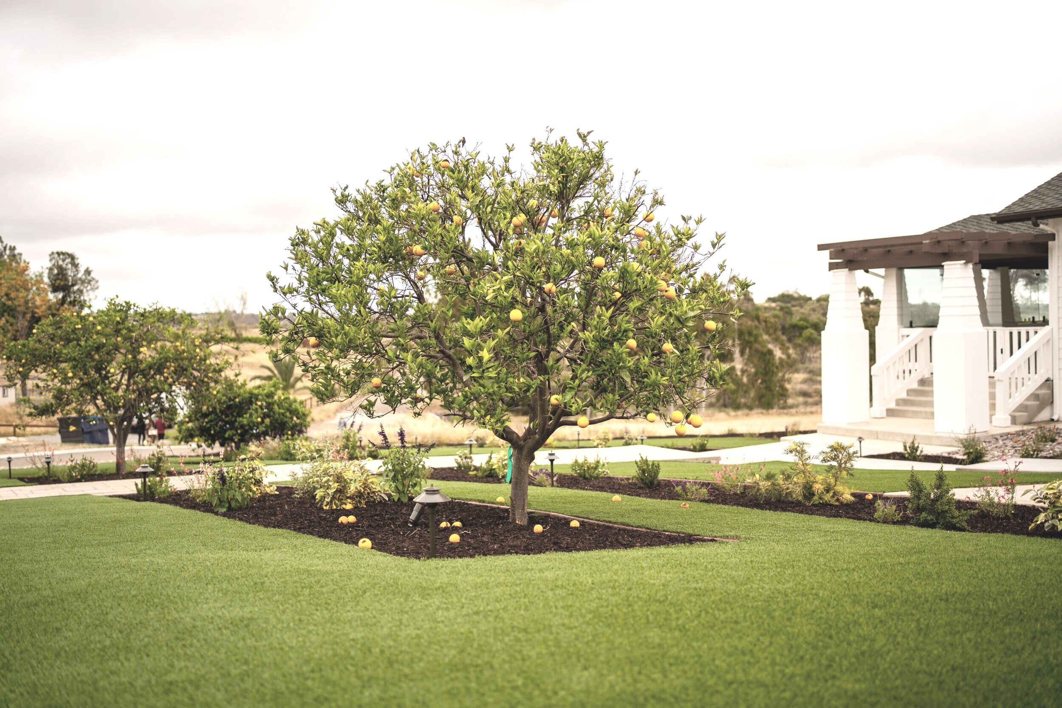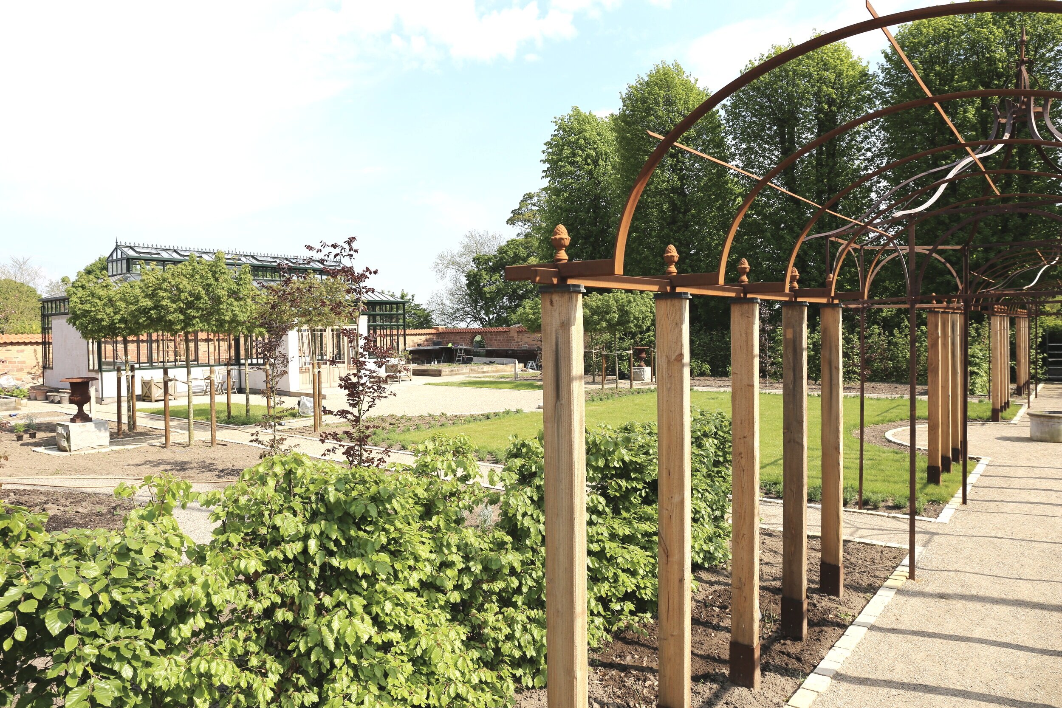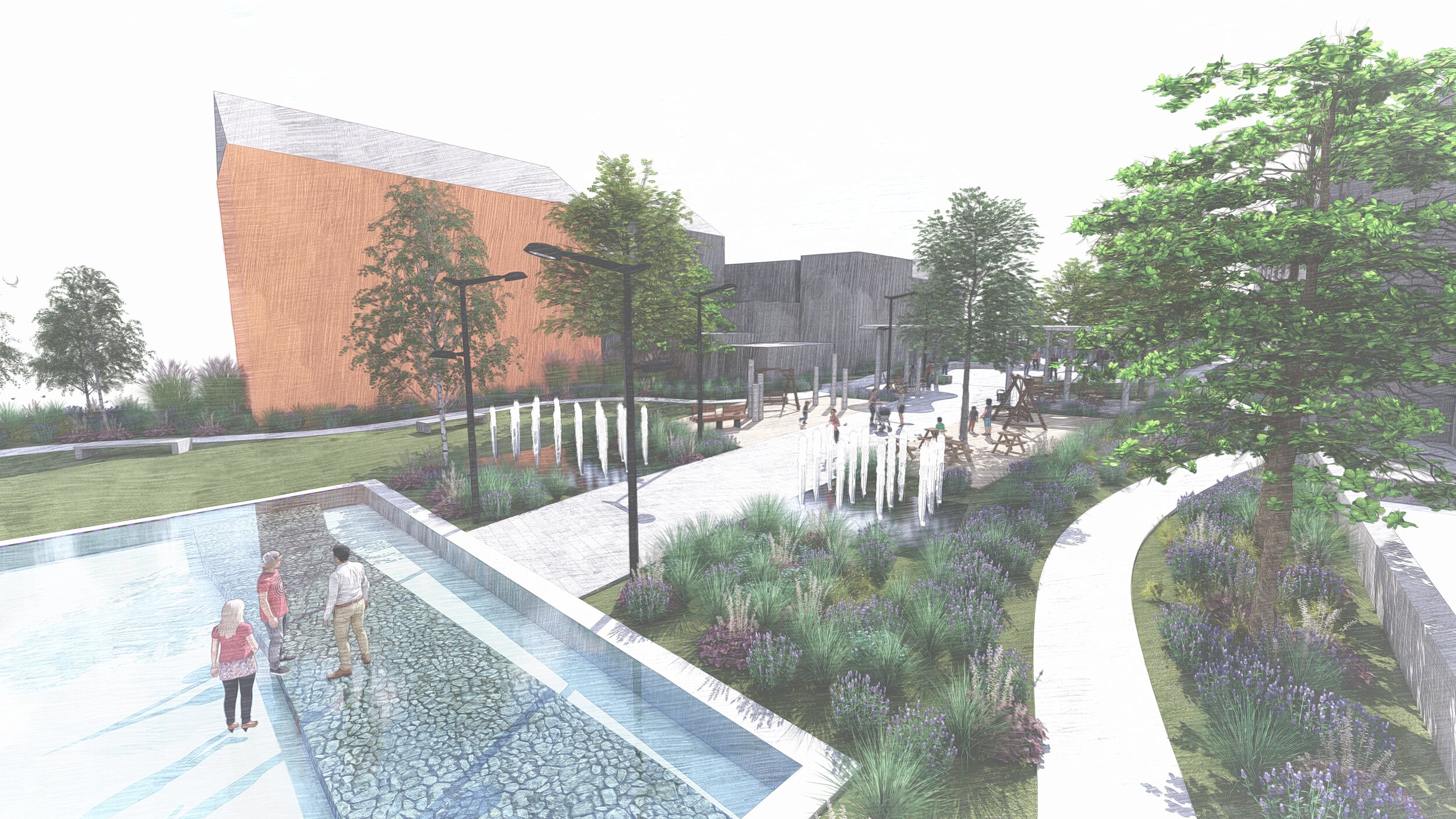Landscape Design in Monaco, Monte Carlo with LASD Studio.
Landscape architecture & design in Monaco and Monte Carlo
Landscape Architecture:
Landscape gardening is the augmentation of nature to maintain the natural backdrop for cities, towns, and buildings as the name implies. It is a decorative art form associated with gardening, urban planning, and architecture. Following that is a bit of discussion on landscape architecture. Landscape architects start with natural landscape and improve, recreate, or change existing landforms. "Garden" usually refers to a smaller, more carefully planted space, sometimes formed around a house or other modest structure. A roadside, university, urban area, or a park is referred to as a "landscape."
To change or create an attractive natural backdrop, rocks, water, grasses, flowers, hedges, shrubs, and trees are employed. Decks, terraces, plazas, pavement, fences, gazebos, and fountains, gazebos, fences, pavement, plazas, terraces, and decks are among the artificial devices employed. The prominence of man-made features against natural components varies depending on the designers, the site's goal, and the current culture and trend. Garden or landscape designs can be classified as classical/symmetrical or natural/romantic, formal, or casual, utilitarian or recreational, residential or commercial. A patio lawn with pavement, plant baskets, and tubs contrasts with the big "natural" gardens, which have less man-made components.
Function, temperature, size, aroma, color, vegetation, and form are all aesthetic qualities of a landscape. Gardens require ongoing care to prevent weeds as well as other undesirable natural occurrences from taking hold. Gardens alter with the climate and seasons, as well as the development and decay of its flora. It would be unjust to explain landscapes and architecture without include Monaco, country rich in landscapes and capable of enhancing architectural beautifying to boost tourism and growth.
Monaco and Landscapes:
For over two thousand years, successive tribes have chosen naturally gifted topography and environment as an appropriate site to live and construct a future. The main goal of Monaco's landscapes is to not only improve its attractiveness, but also to counteract the current consequences of growing energy use, natural resource taxes, and the influence of our building design. With this, the Principality of Monaco, despite being one of the smallest countries in the world, provides an ideal living environment because of its citizens and tourists from all over the globe, one that is economically, culturally, socially, and most pertinently, ecologically responsible; Monaco would then continue to become the envy of the world.
To examine how garden designs may help the world become a better place we can consider the example of the Japanese Garden of Monaco. It is 7,000 sq. m in size and spent 3 years to be constructed. The placement of the garden is noteworthy. It's set up atop the concrete rooftop of a coach parking lot. All of the man-made structures of the garden, such as with the gates and fences, were imported from Japan, unlike with the plants.
It provides a tranquil, green escape from Monaco's glass and steel environment. The lack of fog is maybe the one thing that isn't perfectly Japanese here, but the Mediterranean sun makes up for it by putting warm light on the garden's every element. The development's seaward orientation is a representation and expansion of Monegasque culture. The proposal allows the public access to the water's edge, greatly improving the city's visible and physical link to the water. The waterside is set aside as a succession of public places with a variety of recreational opportunities. Green areas, both personal and corporate, are an important feature of this development since they make the project more livable and accessible to everyone. Shade trees adorn the streets and fill the open areas. Green roofs make up the bulk of buildings, stretching Monaco's beautiful gardens through into sea. Plantings will be incorporated onto balconies & terraces to improve lives and enhance the concept of the garden. These gardens would be reminiscent of Monaco's finely kept gardens and will contribute to the overall tone of the property. It will become a seamless green landscape from the city's higher vantage points, a metropolis of gardens spreading into the sea.
"A landscape responsive to an amazing topography, emphasizing how astonishing the present is." A slope that links the sea to the city. A translucent sea and a vertical park Consider the garden of joys while thinking about the Song of Songs' lyrics.", Said Doriana and Massimiliano Fuksas.
It leads the building to outside, more toward the horizon, establishing new ties with environment and the natural surroundings all around, traversing the Canton Square, the Japanese Garden etc. The idea came from the elements of nature: here, the sea, and there, the verdant Mediterranean hills. Monaco is famous for being the world's tiniest and wealthiest country, but not because of its architecture. The limited land has an incredible diversity of architectural styles. Because of the Principality's growth and lack of facilities, which is inherently limited between both the sea and the surrounding mountains, traditional urbanism laws have had to be reinterpreted throughout time. Upward and above the water, solutions can be discovered.
The position of countless decades of architectural styles such as classical, Art Nouveau, Belle Epoque, Art Deco and modern creates an intriguing playing field for comparing and analyzing distinct sea views. This article is inspired by a walk around Monaco's streets, on the rooftops of such buildings, as well as at sea. The goal is to not be exhaustive, but rather to be comprehensive. It is a specific point in time. It takes height, perspective, distance, and time to explore such a little area. Looking up towards the sky to avoid the urban congestion, a respite in our hectic everyday existence. It's a comparable, rhythmic structure that feels like a rural walk.
The curving lines inspire wave action and seabed topography. They also represent the property's shape, which was envisioned as a continuation of the Rock from mountain to sea, with floors overlaid on terraces and outdoor areas embellished with native plant materials. The line among inside and outdoors continues to blur, and the enormous hanging garden provides a fresh architectural identity on various levels. A huge aperture unites the business patios on each story, allowing you to scan the entire structure from the maximum height to the sea. Moreover, the walker flows totally cross the building, transforming into actual scenic walks with advantageous horizon views: the cliff of the Dog's Head, the Exotic Garden, and the Rock. The structure is divided into five levels, each of which is defined by color and related to a different landscape feature.
The first story is blue, such as the sea; the upper floor is lavender, like with the flower that blooms in the south of France; and the third floor is ocher, like the hues of the neighboring facades. Finally, the grey in the dangling garden echoes the Côte d'Azur cliffs. Floors, chairs, and ceilings are all painted in one of these hues. Sandstone or marble are the colorful droplets that characterize the flooring with their organic contours. These color droplets are replicated on the ceiling and illuminated by colorful LEDs. Fiberglass furniture is also built with organic forms in mind.
The redesigned Fontvieille site has a modern, flowing, and organic design. Commercial activities are distributed across a shielded space with direct access to the outdoors. The core area on each floor extends onto a terrace overlooking the sea, establishing an interaction with the landscape's natural components, like sights of Fort Fontvieille Rock and direct sunlight towards the mall. Among the most important aspects of the project is its environmental effect, which allows for the creation of a "Green corridor" between both the Rock as well as the Exotic Garden. The structure's greening brings nature into the city, providing a new environment all the way to the sea. So, closing in, landscaping and gardens always have proven their vitality as far as scenery and aestheticism is concerned. Architecture has been a great asset for a country to evolve, advance and advocate the tourism industries across the globe.
FEATURED PROJECTS
LASD Studio Services: Landscape Architecture, Sustainability & Design.
Our design studio delivers Garden Design, Landscape architecture and Urban Design Projects internationally. Each of our design distinguishes with with the high quality details, attention to the specific epoch of architecture style, climate zone, sustainability issues and of course wishes of our clients.
LASD Studio fields of expertise are ( for private, public, institutional):
Garden Design, Landscape Design & Exterior Design
Landscape Architecture
Urban Design
Regional Landscape Design
Private, Public, Institutional Landscape Design and Landscape Architecture Services worldwide.
Land Art, planting plan selection, Landscape Design and Landscape Tender Preparation
“Life begins with us.”
Please Call (US): +1. 858.2243895
Schedule an appointment (on site or zoom):

